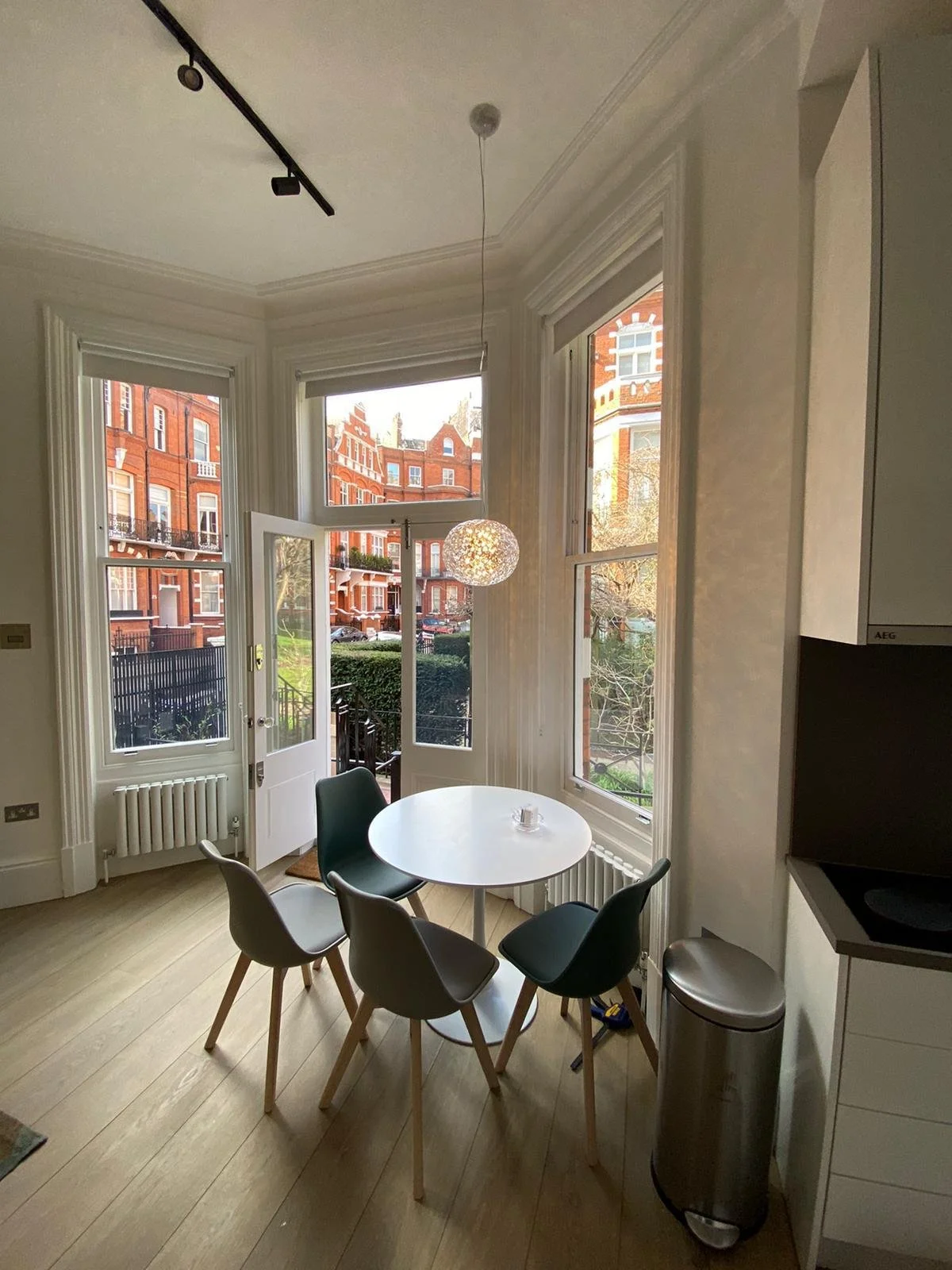
Egerton Gardens
Nicholas Steven Farnell
About this project
“A very small studio space on the ground floor adjacent to an existing clients property. The existing property consisted of a small kitchen, reception room/bedroom plus bathroom. We managed through intricate detailing and clever use of space to open-up the kitchen to the dining and reception area, add a utility space and include two separate bedroom areas all within the original volume of the property. Interior Design and including all joinery by NFA”.







