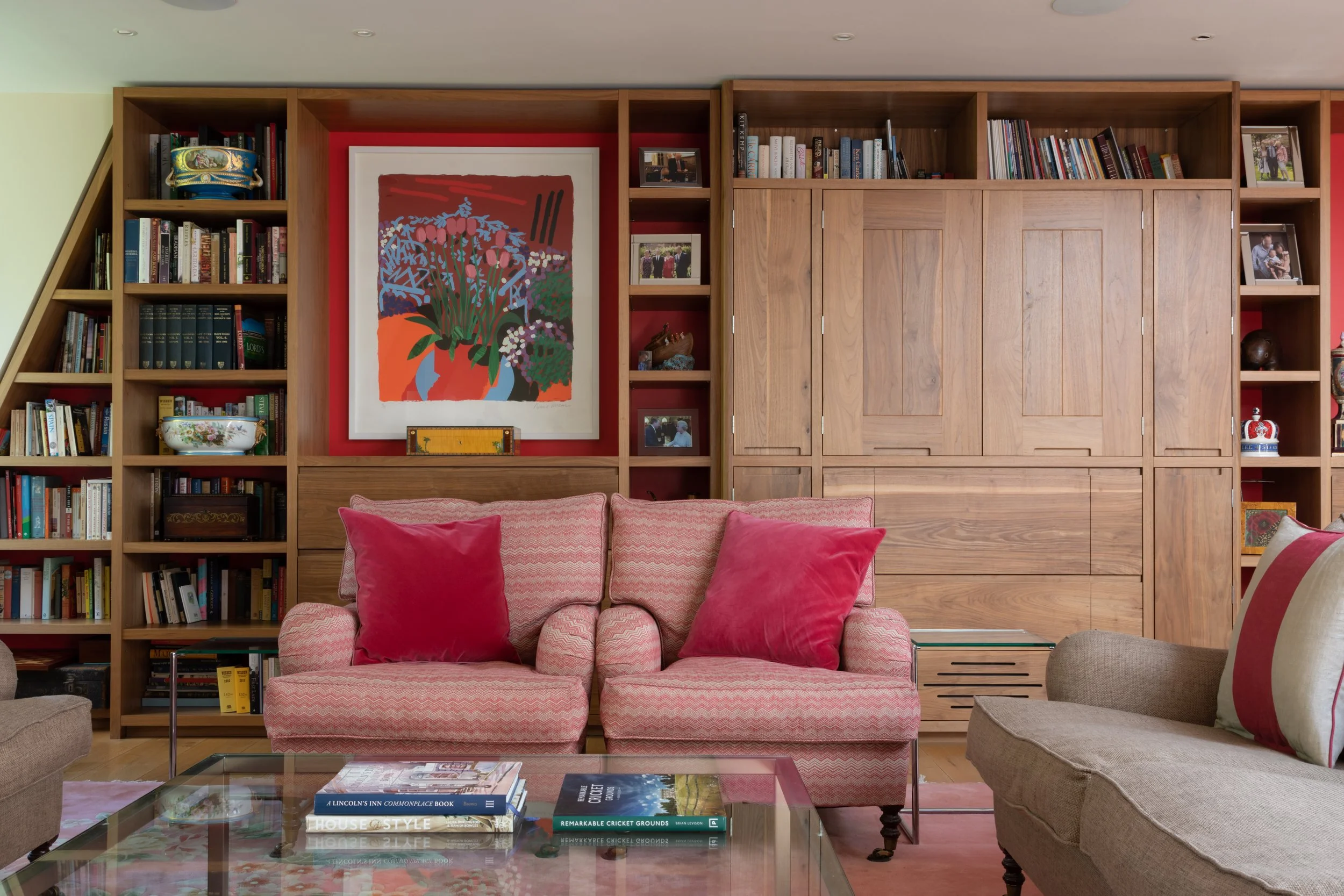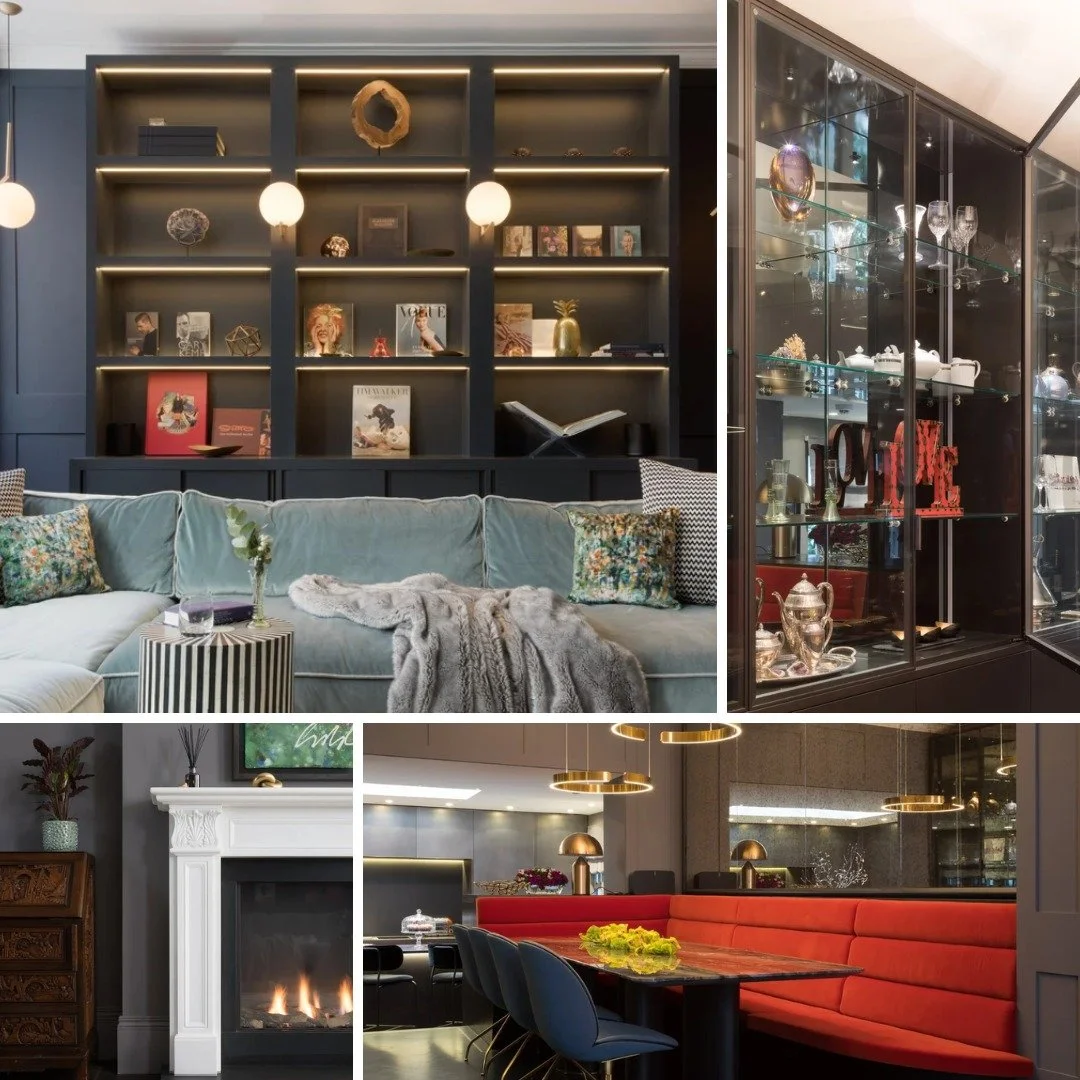
About Us
Designing with Purpose, Passion, and Precision
At NFA Architects, we believe exceptional architecture begins with listening. Led by Design Director Nick Farnell, our award-winning practice brings decades of experience delivering elegant, thoughtful, and site-sensitive architecture across residential, commercial, and mixed-use sectors.
We approach every project with creativity, collaboration, and care — transforming ideas into spaces that inspire and endure.
Our Approach
Each project starts with a conversation. We take the time to understand our clients’ aspirations, needs, and the unique qualities of their site. From there, we develop bespoke design solutions through an open, collaborative process — ensuring our clients feel informed, involved, and empowered at every stage.
Our design philosophy centers on three core principles:
Creativity – exploring imaginative design solutions tailored to each brief.
Collaboration – working closely with clients, consultants, and contractors to achieve excellence.
Care – delivering architecture that performs beautifully, respects its context, and enhances quality of life.
Who We Are
With offices in Kent and Central London, NFA Architects is a multidisciplinary team of architects, interior designers, and technologists.
We share a passion for design excellence and a commitment to delivering architecture that responds to its surroundings, supports its users, and stands the test of time.
We find joy in the creative process and satisfaction in seeing ideas become built reality.
Our Expertise
From concept to completion, we offer comprehensive architectural services, including:
Feasibility studies and design development
Planning applications and listed building consents
Construction documentation and technical coordination
Interior design and fit-out integration
Project management and contract administration
Sustainable and low-energy design solutions
Our team’s experience ensures every detail — aesthetic, functional, and technical — is executed with precision.



